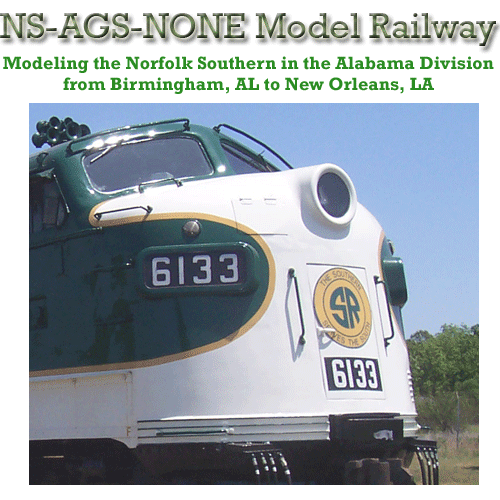My train room, or how we learned to store more stuff outside the house.
This is the building that houses the NS-AGS-NONE layout, also known as the storage facility, or man cave!

The Derksen building measures 16’x40′ exterior dimensions with a 12’x4′ side porch, it’s set on 24 concrete blocks leveled and placed on the west side of our property in 2018. The building has electricity, AC/Heat, insulation, beaded panel walls, and Pergo laminate flooring. Two lofts on each side create much storage space above the main floor.
